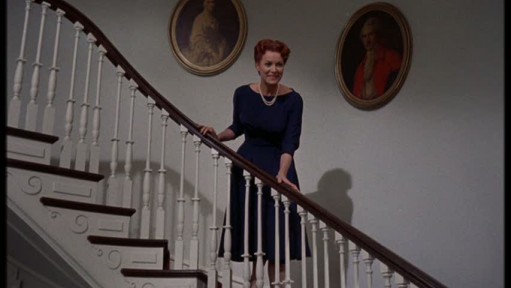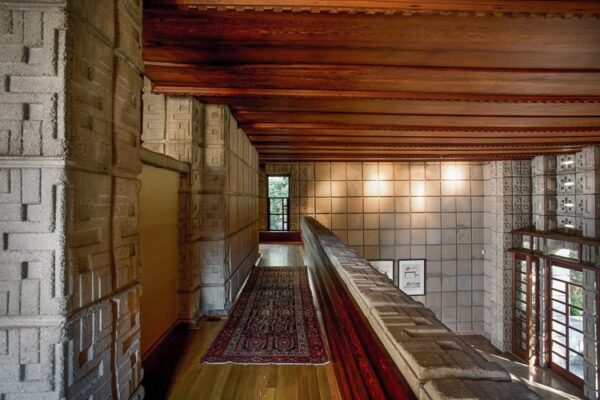I've been checking my old posts, and I can't believe I didn't blog about my huge project last year of helping a delightful couple remodel their master suite! When I visited them in January of 2013, the bathroom looked like this:
 |
| Before |
 |
| Before |
That terra cotta paint on the walls makes me chuckle every time I see it! I used a very similar color on my first remodeled bedroom when I was a teenager in the 90s, and here in this bathroom it looks so garish in these pictures! Ugh!
The client's biggest problem with the space was the garden tub, the small shower, and the big empty space in middle of the room. I spent
weeks just sending them options for how to move the walls.
 |
| Final Floor Plan, After 12+ Iterations! |
The materials and finishes board that I created for them was a home run and the perfect road map during construction. My client loved the rug that I chose, but requested the light fixture pictured. I had no problem fitting that in!
 |
| Materials and Finishes Board |
The construction process is always a leap of faith for homeowners. It's uncomfortable, noisy at times, and lots of little decisions have to be made. I was there to help with tile choices, carpet selection, tub placement, ordering a custom bookcase, and finding a chair that would not be too expensive.
 |
| Tile Choices at the best prices |
Here I am working to add all the finishing touches: shelf spacing, art, towels on hooks:
 |
| Me--Hanging Art |
 |
| Me--Deciding on Shelf Accessories |
And--AND my clients are so happy with the finished product! Check it out:
 |
| Larsen Interiors, LLC |
 |
| Larsen Interiors, LLC |
 |
| Larsen Interiors, LLC |
 |
| Larsen Interiors, LLC |
 |
| Larsen Interiors, LLC |
 |
| Larsen Interiors, LLC |
 |
| Larsen Interiors, LLC |
It is always a little sad for me to finish a project, and to leave the family that I have gotten to know so well. I love this family of three boys (just like me!). Very special people!

























































