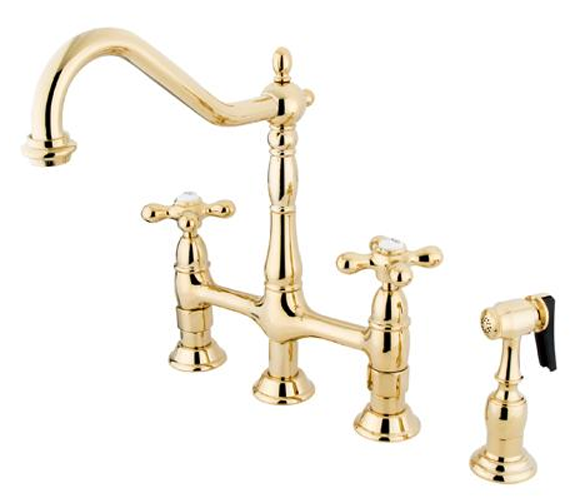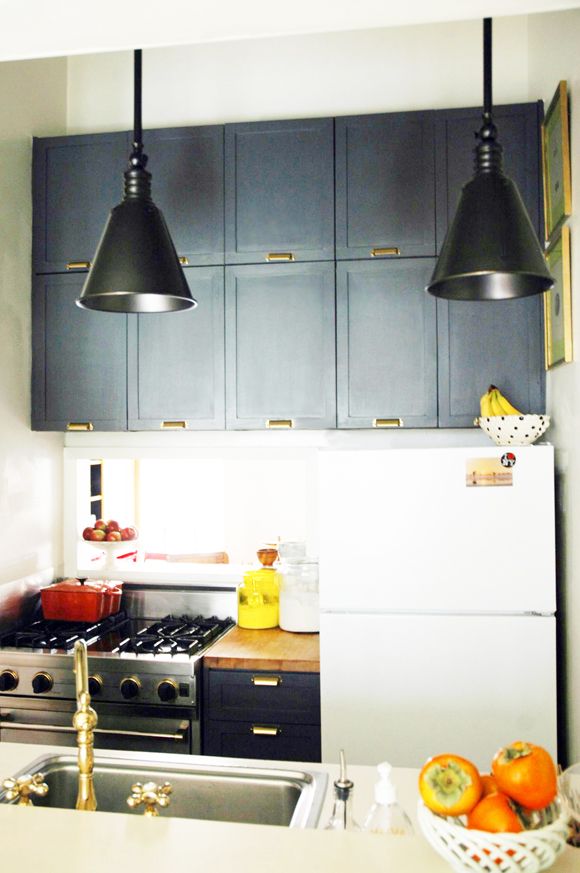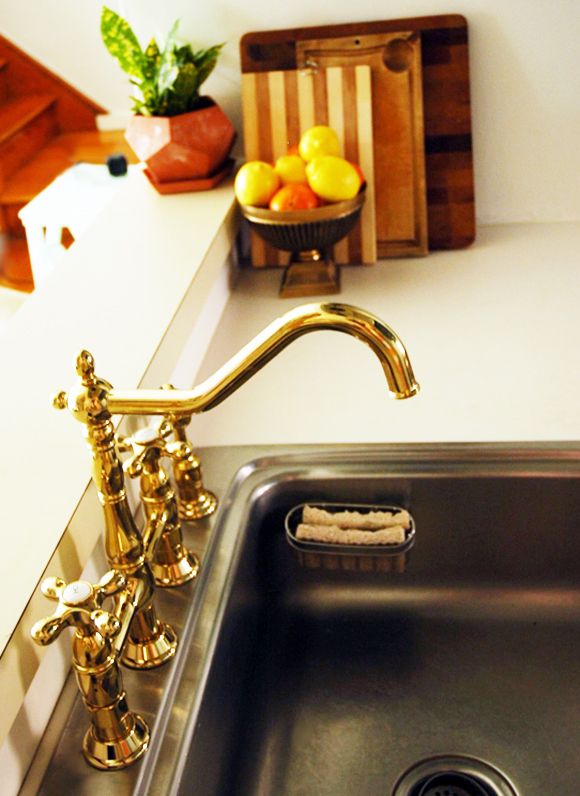Beginning of Modern Architecture last fall called the "International Style", Post-Modern Architecture continues to evolve into many streams. Among the stream of Neo-Modern.
Flow Neo-Modern emerge during the year 1980 in line with the changing times since declared the death of modern architecture (1975) and then marked the emergence of a new postmodern buildings. Neo-Modern is also growing along with the flow of deconstruction in which the architects of the day such as Frank Gehry, Peter Eisenman, Rem Koolhaas, Bernard Tschumi, Zaha Hadid, Fumihiko Maki, Kazuo Shinoara and others who produce works of Modern and Neo deconstruction. The works of Neo-Modern architecture is in sharp contrast with the classical properties (clasissism).
These characteristics are fundamental to buildings Neo-Modern namely:Having specific concepts such as the postmodern buildings of the other streams in general. Can be abstract but also represents something, not only as stilasi of a particular formation.
Still shows the clarity of structure and his science with innovative ideas, reasoned and reasonable.
Consideration of the very basic to the character of the building while considering human beings who use it.
In general, a development / continuation of simple formations through concepts and engineering both in the character of the building or structure and function of science with deep thought.
Uniformity and harmony in the building facade are preferred to the use of materials and color sometimes monotonous, yet innovative.
Blending elements memorable as possible and the impossible.
The characteristics above are the common traits that can be seen visually from Neomodern building. To reveal it, the architects Neomodern utilize form, use of materials and colors as well as the structures and technologies that make Neomodern also developed into several streams like Plastism, Suprematism, High-tech and others.
In Plastism flow, widely used formations are memorable flexible with lots of curves and arches. This flexible formation makes the building more dynamic and has character. Notching is not necessarily structural, often decorative, but together with the building and not just a "patch" both facade and interior of the building, how to use color and innovative building materials. The point is trying to put forward ideas Plastism flow through formations are not common of a building.
Suprematism flow prioritize engineering common form of formation. From the meaning of the word "suprematis" itself is against the things that are past and natural, this flow into the building trying mengiterpretasikannya with reverse everything that is common in buildings. Such as walls, columns and even a sloping floor. The term disposition is natural in the flow of Suprematism in expressing ideas and concepts. However, this flow focuses on the building in terms of concept formation that leads to the character of the building without considering the function of depth. Sense of art is very evident in the work of school buildings Neomodern-suprematism.
High-tech flow typically use extreme structure to "impose" a form consistent with the concept / idea. But in this case also considered the science that supports the function of human comfort users. Neomodern streams in real-flop because every architect in expressing their ideas differ, but the goal and the basic ideas can be categorized in Neomodern.
Anti-Postmodern, Anti-Clasisisme, Anti-Disneyland, Anti-Deniel, also Neo-Classic / Classicisme. Sometimes develop late modern and postmodern as an abstract vocabulary. Gehry has developed Postmodern space of Charles Moore and Late modern as treasury abstract of his works. Gehry also concluded arguments on Postmodern held by Charles Jenks, Charles Moore, Michael Grraves but not embraced.
CASE EXAMPLE OF NEO-MODERN BUILDINGS ARE:
1. AMERICAN FOLK ART MUSEUM
Categorized in suprematism flow due to an enhancement of the simple formation for no apparent reason. The use of building materials shows like a boulder formations but that might not happen with the use of stone, uniform color, structure not shown. There is no scientific terms and functions are considered, only the character of the building which shows that the building is an old building "history" with the form of the "future" of innovative and unusual. The method is by Hermetic coding, seen here The architect wanted to propose the idea of a museum building from time to time from the prehistoric period to the present and even the future.
2. VILLA ST. JOHN - St. John Island, by Hariri & Hariri architectsSt.John villa building can be categorized in the building Neomodern suprematism flow. This is evident from the formation of which is the development, integration and engineering of simple formations to give the character of the building, but by considering the function of science such as shadowing and air circulation.
The nature of the disposition of the exterior walls, tilting and stacking formations without definite rules is characteristic of suprematism. Methods used as disjunctive complexcity, even slightly comic look at the formation of destructive outside of the building. But the interior of this building has seen that the spatial arrangements in accordance with the method of explosive space and is continuous through the boundary and relate to one another.
3. KOREAN MUSEUM OF ART - Hariri & Hariri architectsAlso included in the flow suprematism, namely the development of a simple formation. Tilting wall, combine with other formations so that it becomes an integral part of the relationship is unclear. The use of methods disjunction complexcity and explosive space on the outside and inside of the building looks. There is also a concept as explained Peter Eisenman with his formations L is a hermetically coding method.
4. INDIANAPOLIS HOUSE - Hariri & Hariri architectsUsing comic destructive methods, Hariri tried to dissect deeper than a simple shape that is also a method by combining explosive space, building on the building can be categorized as a veiled Neomodern suprematism. It appears that the complexity found in the building.
5. AURORA PLACE - Sydney Australia, by Renzo PianoThis building can be categorized in the flow-hightech Neomodern where extreme use of structures that also support his science such as lighting and shadowing.
With the initial concept of a screen like the concept of building the Sydney Opera House, Aurora Place building designed with a strategy perspective approach between the buildings surrounding skyscrapers. This building gives a good impression to the idea, the beauty in detail and harmony with the environment. The building is also designed with a very deep consideration to the scale of the human body, the use of science for comfort and innovative structures. Architect designer, Renzo Piano found not only combines architecture, cut, add or change formations into a new form, but the architecture should provide a special contribution in the spirit of a building in particular and in general on the surrounding environment.
The building is categorized into Neomodern building because it has a specific concept, also consider science and its structure and shape that is happening is also a merger between geometric elements and nongeometris.
6. LONDON BRIDGE TOWER - Livingstone London, By Renzo PianoProxies in the form of high-rise tower formations adopted the legendary Thames sailing vessels combined with a church spire. Façade is distorted by the presence of areas of different plate light but massive impression material, because of the use of glass on the façade. The impression was so strong geometric formations seen from the simple proxies games rely on the formation of three-dimensional facade seems a projection of the plan. A spire height of 100 meters is a radiator that uses 35 mph winds to cool the building.

.jpg)












































.jpg)
.jpg)





